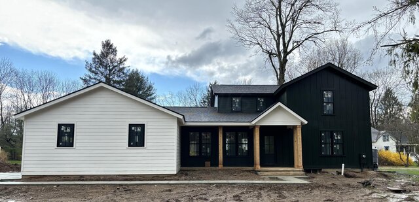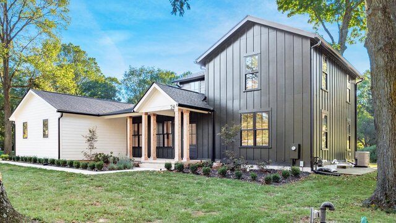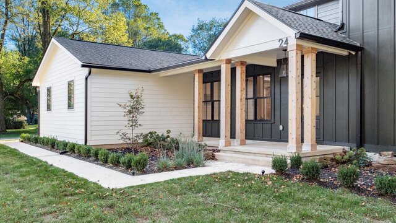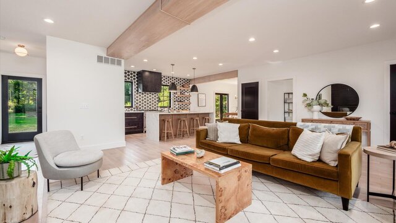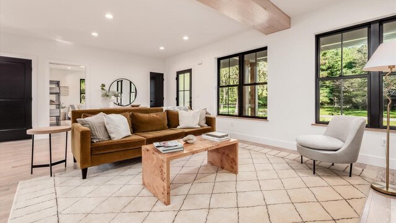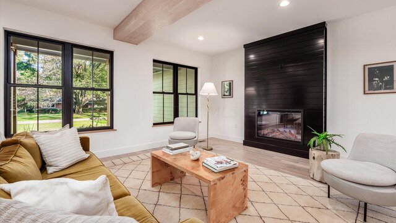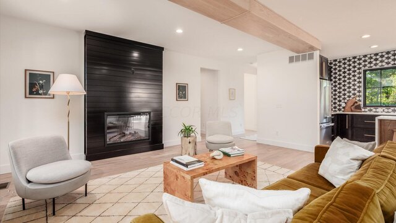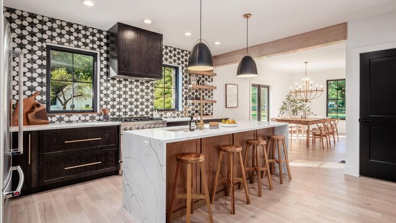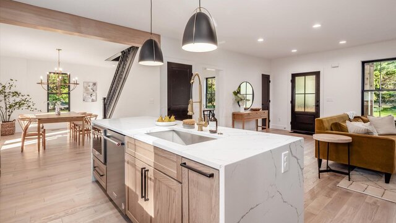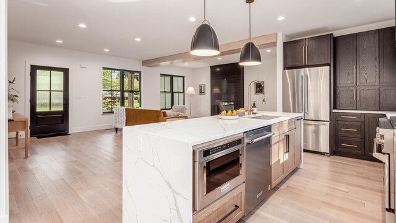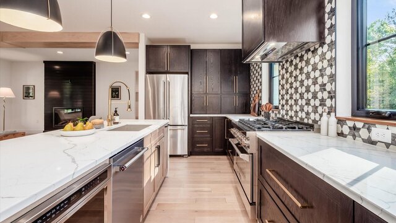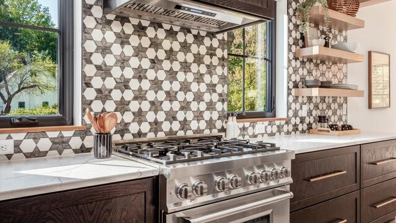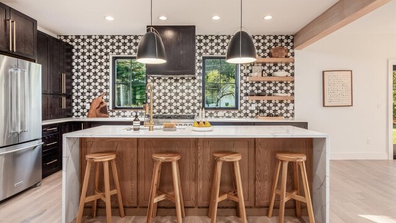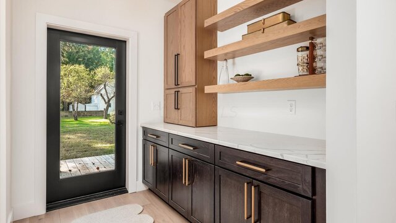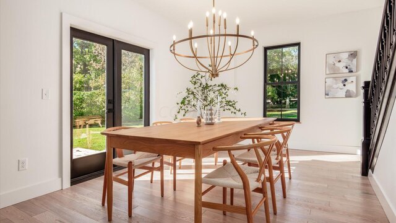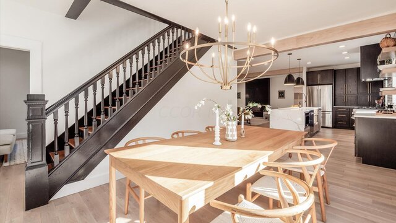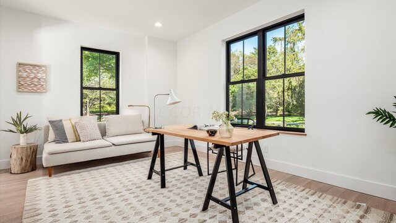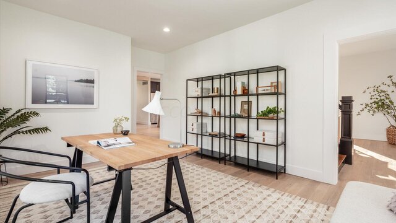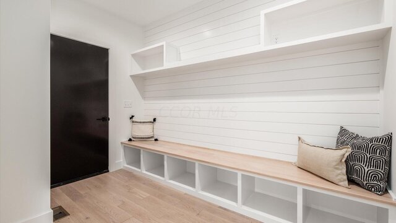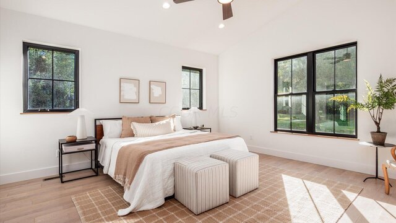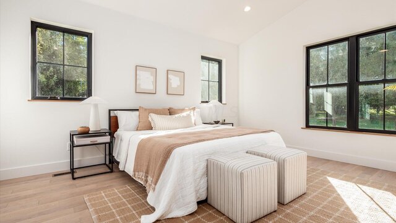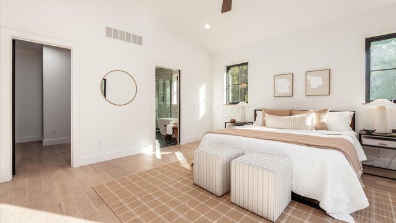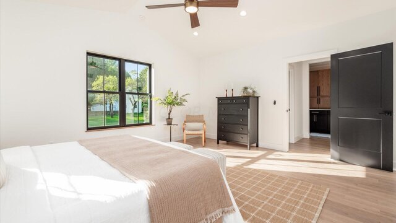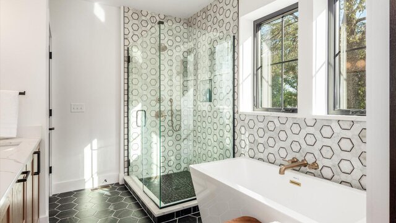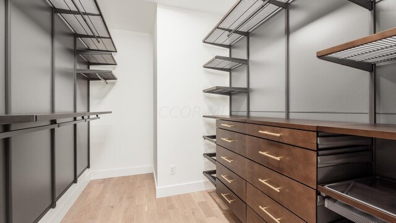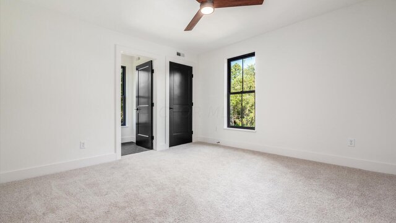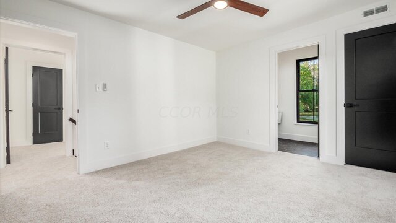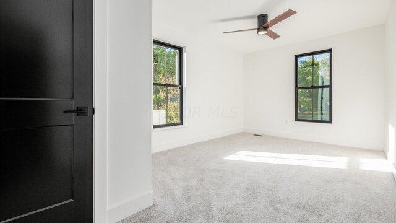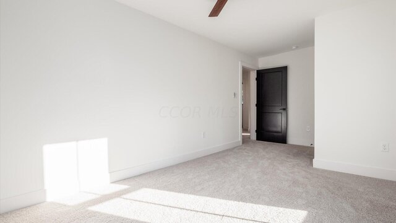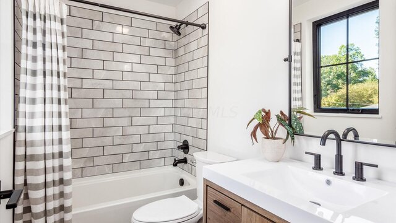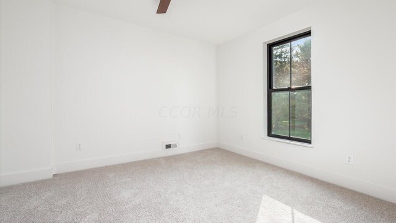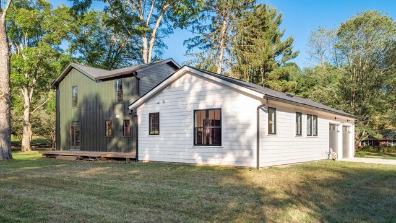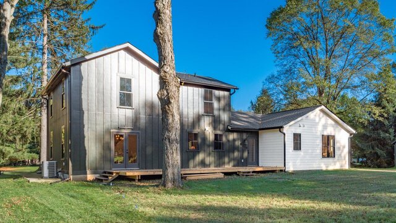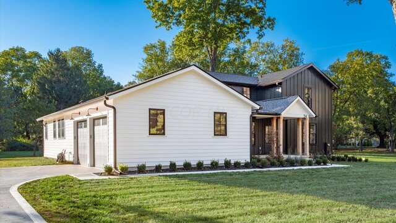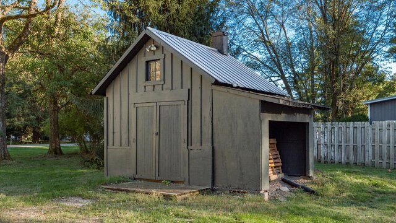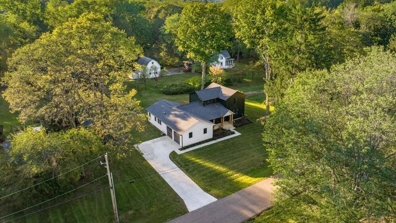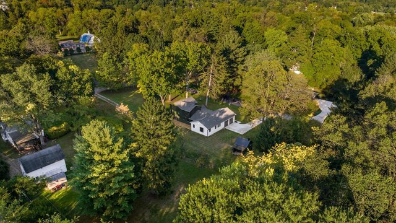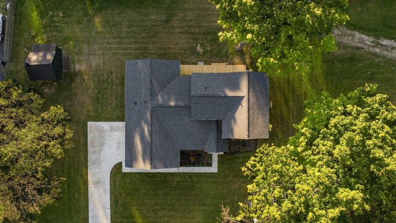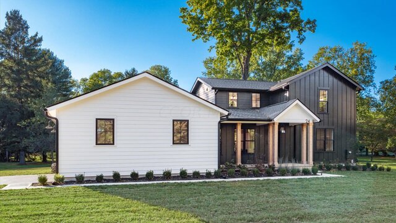24 Vill Edge Drive, Granville, Ohio 43023
Completely renovated top to bottom! Nestled on a rare, half-acre Granville Village lot! Walk to shops, restaurants, Bryn Du Mansion & bike trail! Renovations have been thoughtfully designed w/modern sophistication & a nod to the home's history w/its original staircase. Updates include an expansive light-filled addition w/great rm adorned w/fp, open to kit w/island, wide-plank hardwd flrs, butler's pantry, lg mudrm, 1st flr primary suite w/luxury finishes & convenient laundry. Dining rm opens to the deck overlooking the lush backyard & the sun-filled den is the perfect ''away rm''. Upstairs has been completely renovated w/an additional 3 bedrms & 2 new bths. Additionally, there is new roof, siding, gutters, windows, doors, electrical (including main panel), plumbing, furnace, AC & more!
Asking price: $899,000
Estimated payment: $4,546*
| Floor |
Bedrooms |
Full Baths |
Half Baths |
Living Room |
Dining Room |
Eating Space |
Family Room |
Great Room |
Rec Room |
Utility Space |
Den |
| Up 2 |
0 |
0 |
0 |
|
|
| |
|
|
|
|
| Up 1 |
3 |
2 |
0 |
|
|
|
|
|
|
|
|
| Entry Level |
1 |
1 |
1 |
1 |
1 |
1 |
1 |
|
|
1 |
|
| Down 1 |
0 |
0 |
0 |
|
|
|
|
|
|
|
|
| Down 2 |
0 |
0 |
0 |
|
|
|
|
|
|
|
|
| Totals |
4 |
3 |
1 |
|
|
|
|
|
|
|
|
|
|---|
| Exterior |
cement fiber board |
| Parking |
2 car garage, side load, opener, attached garage |
| Interior Amenities |
dishwasher, refrigerator, microwave, gas water heater, gas range, garden/soak tub, electric dryer hookup |
| Exterior Amenities |
deck, patio |
| Fireplace |
one |
| Heating |
forced air, gas |
| Air Conditioning |
central |
| Basement / Foundation |
partial |
| Windows |
insulated all |
| Acreage (approximate): |
0.47 |
Listing provided courtesy of:RE/MAX Consultant Group(740) 587-0141Lauren E Pearson(740) 501-0454
